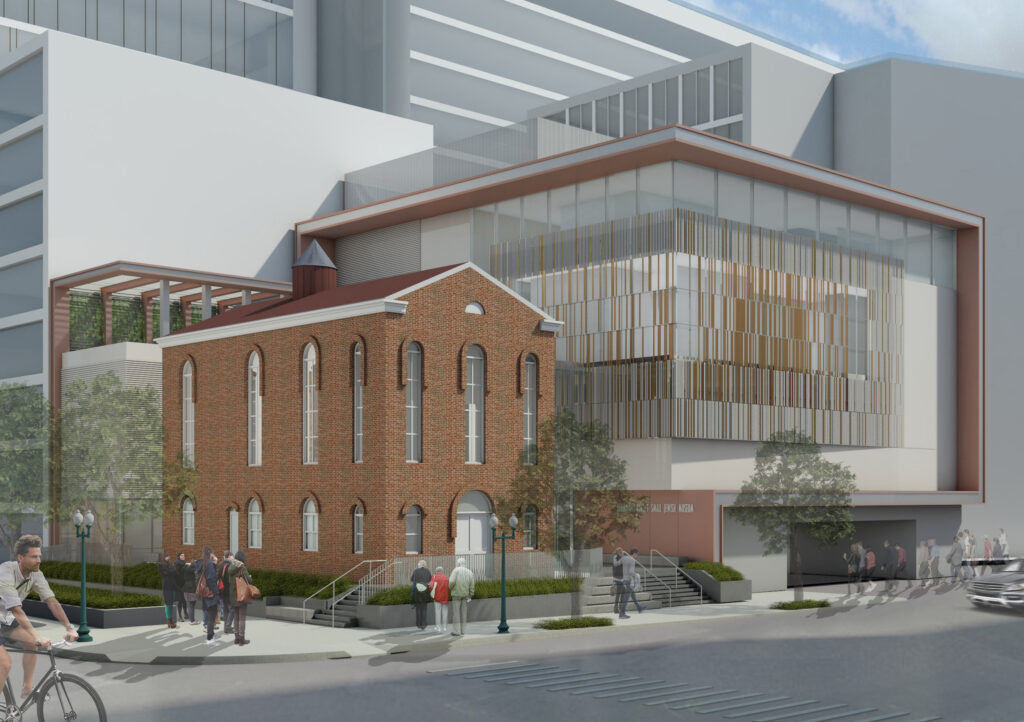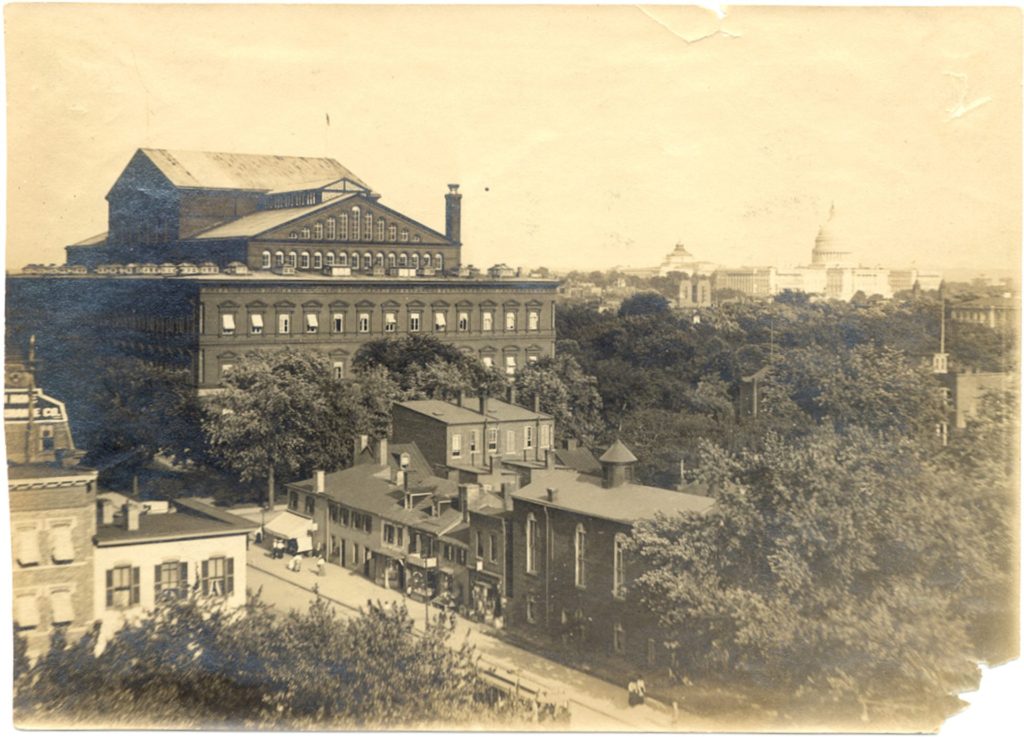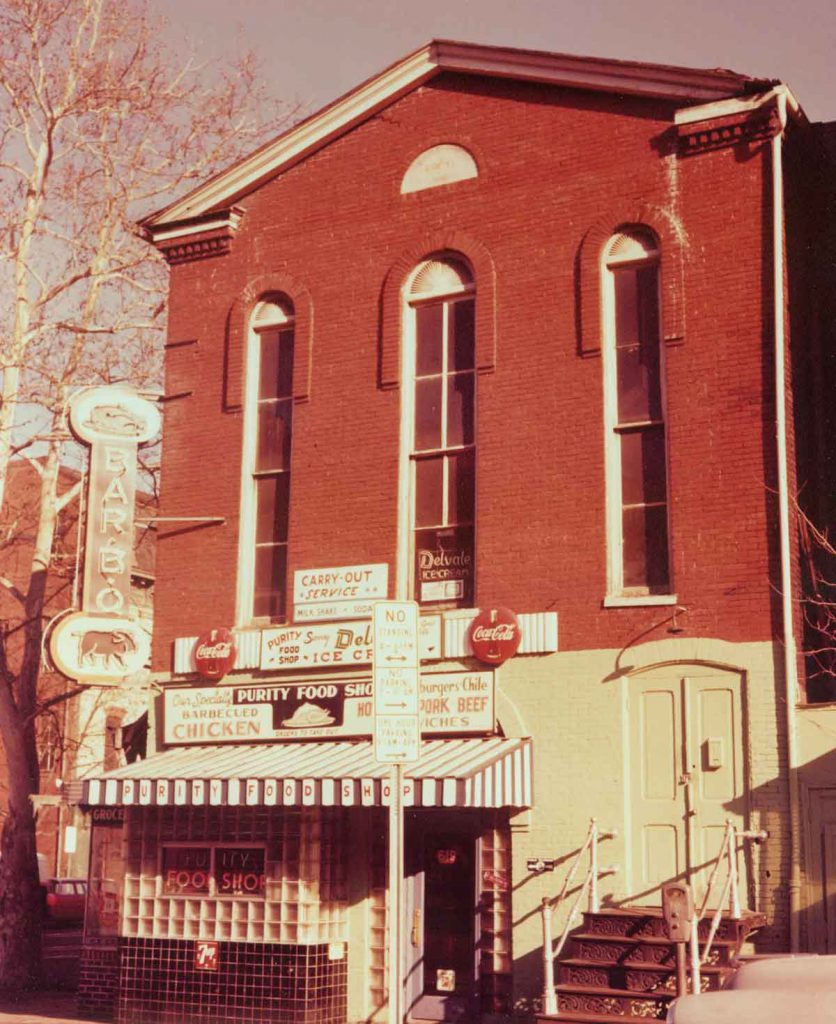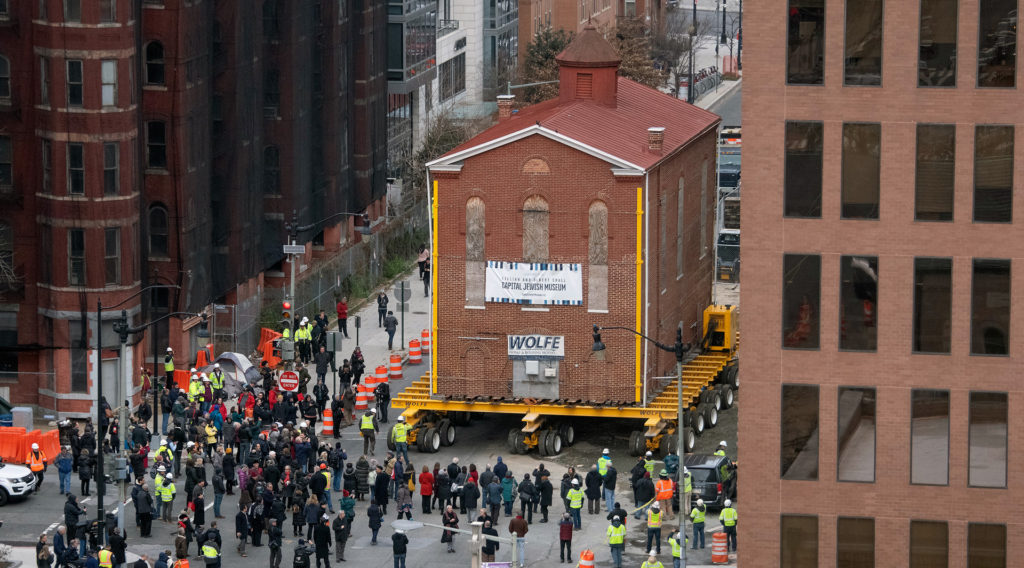Our Buildings
The Museum
The 32,500 square foot, four-floor, LEED silver-certified Museum features a terrace with views of the Capitol, a lobby atrium, a flexible education space, three floors of exhibition galleries, and the largest and best-known artifact – Washington’s oldest purpose-built synagogue, which has been moved to its new location and renovated and restored to reflect its original condition.
SmithGroup architects designed an addition to the historic synagogue that serves as a transition to the larger-scale mixed-use development of the neighborhood while cradling the landmark building in a light-filled envelope. A metal surround finished in a reddish color identifies the main facades of the new museum while variegated terracotta cladding adds visual interest and evokes the brick of the historic synagogue.

Rendering of the Capital Jewish Museum, SmithGroup
The Historic Synagogue
Dedicated by Adas Israel congregation on June 9, 1876, just in time for the US Centennial, this building is the oldest purpose-built synagogue in the nation’s capital.
Adas Israel (1869) was the second congregation established in Washington, DC; the first was Washington Hebrew Congregation (1852) The members of both synagogues were predominantly families of German descent.
Adas and Washington Hebrew were soon joined by other congregations as the Jewish population of the region grew over the next several decades. Immigrants from Eastern Europe, real estate developers, immigrants from Turkey and Morocco, government workers, grocery store and other small business owners, radical activists: all of these and many more made up the Jewish community in the early 20th century.

Historic Adas Israel synagogue (foreground) and National Building Museum, formerly the headquarters of the United States Pension Bureau, background, ca. 1905.
Adas Israel moved to a new building at 6th and I Streets NW in 1908. Meanwhile, this 2-story brick building sat at 3rd and G for another half-century,home to several houses of worship, including St. Sophia’s Greek Orthodox Church, on the second floor, and retailers–including stores selling everything from bicycles to soap to pork barbecue–on the first floor.
In the late 1960s, plans for the Metro system and Metro headquarters threatened the building with demolition. In 1969, a group of Jewish Washingtonians worked together, lobbied Congress, and made all the arrangements to pick up the building from its street corner, put it on wheels, and move it–carefully!–down the street.
The Jewish Historical Society of Greater Washington restored the synagogue, listed on the National Register of Historic Places, and operated the site as a cultural resource. For the next four decades the building was home to Jewish programming, rentals for special events, and educational activities.

By the 1940s, the former Orthodox synagogue housed a BBQ joint!
In 2016, as part of the Capitol Crossing development project, the historic synagogue began its move to its forever home, first resting down the block as neighborhood construction continued.
The synagogue moved for its third and final time in 2019 to the corner of 3rd & F Streets NW. Today it is heart of the Capital Jewish Museum (opened 2023).
